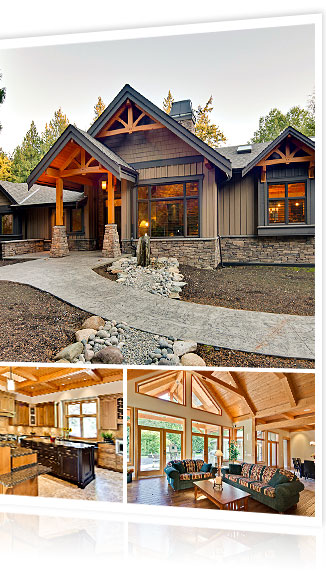Country Classic • Mariner's Retreat • Master Suite Retreat • Ocean Park • Relaxing Serenity • Urban Oasis
Vancouver Renewal • Vintage North Vancouver
Vancouver Renewal • Vintage North Vancouver

This beautiful 'Country Classic' is the result of the renovation of a 35-year-old unworkable plan. The family wanted a home that would help empower their youngest son, who has Spina Bifida, to be as independent as possible, and where they all are able to interact as a family.
This gorgeous Rancher home with its open accessible floorplan, features outstanding timber-frame construction which allows the spaces to flow from the inside out! The striking coffered Douglas Fir 'Tongue & Groove' ceiling, blends beautifully with soaring timbered ceilings. The marriage of timber framing, and conventional flat, drywalled areas creates a unique contemporary look. Majestic ledgestone, dual-facing fireplaces are highlighted by rustic timber mantles and accent-block lintels. Distressed oak wideplank flooring, large slate kitchen tiles and stamped concrete patio provide for easy accessibility, while looking warm and inviting!
The country kitchen, anchored by a rich dark-stained island is now the gathering place for whole family, with its integrated lowered countertops and wider aisles. Skylights and large windows provide plenty of natural light. Warm, honey-coloured cabinets featuring unique detailing provide for plenty of convenient storage. Accessibility is achieved by seamless integration of lowered countertops, an under-counter fridge, and microwave. Top-of-the-line stainless appliances including gas stovetop, dual wall ovens, warming drawer and easy-access family-sized fridge.
A spacious bedroom suite was designed and built using Universal Design Principles which successfully achieves son's needs while still being a young boy's bedroom. This space will easily evolve as he grows up, providing for privacy, security and safety.
The family is thrilled with their new home and the freedom that it has given them, while seamlessly blending into the peaceful rural setting.
|
|||
|
Vancouver • South Surrey • Langley • Richmond • British Columbia, BC, Canada Tel: 778.574.4536 • Cell: 604.250.2580 • Email: info@haraldkoehn.com • ©2010 Harald Koehn Construction Website designed by Kidd & Co. |

















