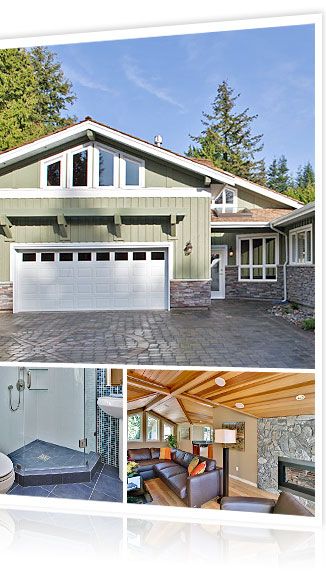Country Classic • Mariner's Retreat • Master Suite Retreat • Ocean Park • Relaxing Serenity • Urban Oasis
Vancouver Renewal • Vintage North Vancouver
Vancouver Renewal • Vintage North Vancouver

Our previous client, who works in the marine industry, found his shift work was colliding with his family’s lifestyle, so a sound-proofed, separate space was needed. With some creative planning, the garage area undertook a transformation. The roof was raised to achieve a second storey, while aligning the overall height of the roof planes. A third car bay was added to the garage. Through careful transition of the floor plan, there was separate zone created with a seamless connection between the garage and home.
The sandblasted marine-themed glass door and open-tread solid oak wood staircase welcomes you to the new space. This outstanding area is highlighted by an intricately-designed cedar v-joint, beamed and vaulted ceiling. Custom cherry cabinetry is used in the entertainment unit and granite-topped bar. Enhanced energy efficiency and soundproofing technology were a client priority, so there is additional insulation, zoned radiant in-floor heating in natural hardwood flooring, low voc paints, and an energy-efficient direct vent fireplace with natural stone face.
Plenty of natural light and cross-ventilation occurs from the placement and type of windows, plus there is additional task and ambient lighting sources. The bathroom maximizes space, maintains moisture resistance and uses tiles on all surfaces.
Hidden details include an unique built-in queen-size pullout bed, attic storage space, future built-in aquarium, and a home theatre system with surround-sound. This addition is truly a welcoming retreat!
|
|||
|
Vancouver • South Surrey • Langley • Richmond • British Columbia, BC, Canada Tel: 778.574.4536 • Cell: 604.250.2580 • Email: info@haraldkoehn.com • ©2010 Harald Koehn Construction Website designed by Kidd & Co. |

















